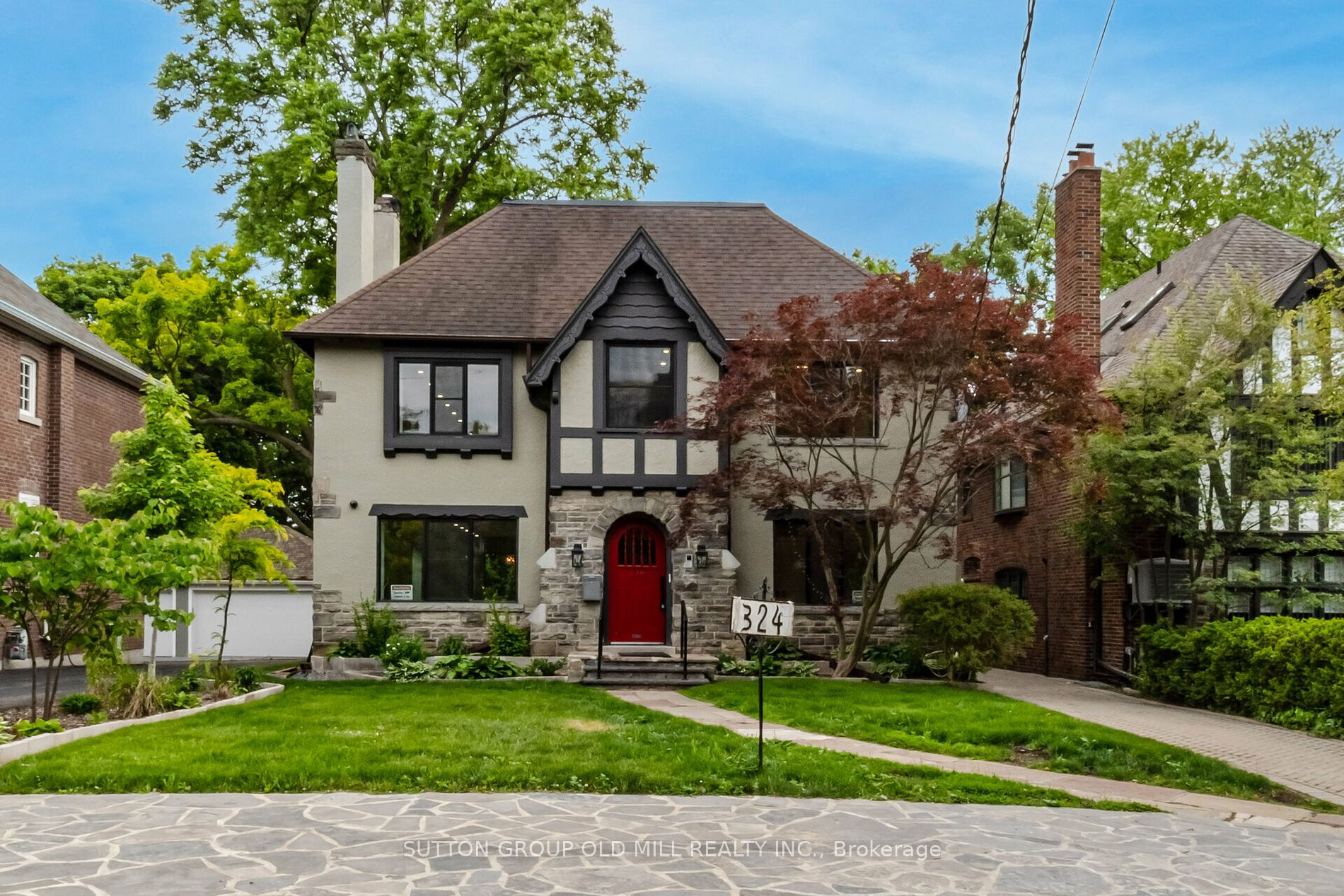
324 Riverside Dr (Bloor St W and Riverside Drive)
Price: $4,999,990
Status: For Sale
MLS®#: W9036609
- Tax: $13,072.3 (2023)
- Community:High Park-Swansea
- City:Toronto
- Type:Residential
- Style:Triplex (3-Storey)
- Beds:5+2
- Bath:4
- Size:3500-5000 Sq Ft
- Basement:Fin W/O (Sep Entrance)
- Garage:Detached (2 Spaces)
Features:
- InteriorFireplace
- ExteriorOther, Stone
- HeatingForced Air, Gas
- Sewer/Water SystemsSewers, Municipal
Listing Contracted With: SUTTON GROUP OLD MILL REALTY INC.
Description
Discover this gem of a luxury residence in the coveted Swansea area, near the Kingsway. Surrounded by parks and top schools, this home offers unmatched elegance. Meticulously custom-made Kitchens and exquisite trims. Perched atop an elevated terrain, this exceptional abode spans approximately 5500 sq. ft across four levels, recently renovated from top to bottom. Indulge in three immaculate kitchens in the basement, main, and second floors. Versatile living as legal Triplex or expansive single-family dwelling with fire safety compliance. With seven spacious bedrooms and four well-appointed washrooms, this residence provides ample accommodation for residents and guests, ensuring maximum comfort and privacy. Enjoy two inviting balcony/patio areas with breathtaking views. Easy access to Bloor West Village's diverse amenities and nearby hiking trails along the picturesque Humber River.
Want to learn more about 324 Riverside Dr (Bloor St W and Riverside Drive)?

Judy Switzer Real Estate Professional
Sutton Group Old Mill Realty Inc., Brokerage
- (416) 820-2783
- (416) 234-2424
- (416) 234-2323
Rooms
Real Estate Websites by Web4Realty
https://web4realty.com/

